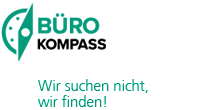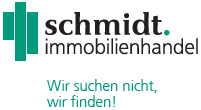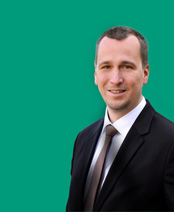Exposé
Also suitable for single tenants: high-quality office space in the HUB EIGHT
 Raised floor
Raised floor
 Cooling / air cond. system: Ceilings with integrated cooling / cooling panels
Cooling / air cond. system: Ceilings with integrated cooling / cooling panels
 Cabling
Cabling
 Sunshades
Sunshades
 Lighting: LED-Lighting
Lighting: LED-Lighting
 Roof terrace / balcony
Roof terrace / balcony
Units
| Unit/Storey | Hs. 1 (AS 06) | Hs. 2 (AS 08) | Hs. 3 (AS 10) | Hs. 4 (AS 12) | Hs. 6 (L 2) | Hs. 7 (L 2a) | Total |
| EG | 3.449 sqm 9,50 €/sqm | 887 sqm 9,50 €/sqm | – | – | – | – | 4.336 sqm |
| 1. OG | 2.166 sqm 9,50 €/sqm | 1.218 sqm 9,50 €/sqm | 790 sqm 9,50 €/sqm | – | 1.216 sqm 9,50 €/sqm | 796 sqm 9,50 €/sqm | 6.186 sqm |
| 2. OG | 1.685 sqm 9,50 €/sqm | 1.218 sqm 9,50 €/sqm | – | – | – | – | 2.903 sqm |
| 3. OG | 1.305 sqm 9,50 €/sqm | 426 sqm 9,50 €/sqm | – | 426 sqm 9,50 €/sqm | – | – | 2.157 sqm |
| 4. OG | 292 sqm 9,50 €/sqm | – | – | – | – | – | 292 sqm | Total | 8.897 sqm | 3.749 sqm | 790 sqm | 426 sqm | 1.216 sqm | 796 sqm | 15.874 sqm |
Details
Description
HUB EIGHT comprises eight individual buildings, the arrangement of which is reminiscent of the design of a computer chip. Their different types of shapes, sizes and the flexible divisibility open up many possibilities for individual use as a single or multi-tenant solution. A campus close to nature with a high quality of stay, boule alley, table tennis and mini soccer field is available to tenants. The outdoor areas on campus are enriching poles for employees, flora and fauna.
The room layout is based on the tenants wishes. There is lighting suitable for computer workstations, kitchenettes, cavity floors, cable ducts, electric external sun protection and cooling ceilings on the south/west side. There are enough parking spaces. The canteen area connected to the atrium (from 2023) offers a high-quality gastronomy concept in a light-flooded ambience. A shuttle service to the S-Bahn (journey time 10 minutes), underground parking spaces and storage areas are available. On request, terraces can be created on the 3rd floor.
Energy certificate
Certificate type:Access and infrastructure







Notes
If you click on this card, a request will be sent to Google with your IP address Privacy Information
You can change this under privacy settings.




